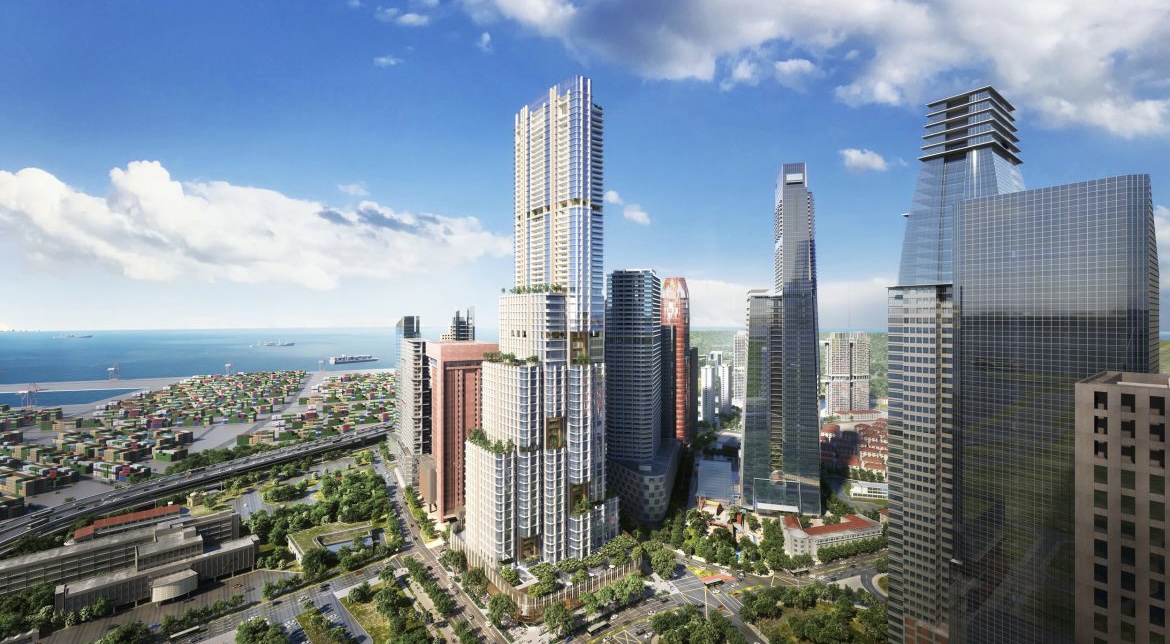Singapore is set to welcome its first ever “supertall” skyscraper, a term used to describe buildings that exceed 300 meters (984 feet) in height.
The new tower, known as 8 Shenton Way, will soar above the Southeast Asian city-state from 2028, offering offices, a hotel and 34 floors of luxury residences.
Set across 1.6 million square feet of floor space, the skyscraper has been designed by Skidmore, Owings & Merrill (SOM), the US architects behind Dubai’s Burj Khalifa, the world’s tallest building.
Unveiling plans Thursday, the firm said its design was “inspired by bamboo forests.” Digital renderings show a series of cascading rectangular forms topped with rooftop terraces. The project will include over 107,000 square feet of elevated green space, with plants chosen specifically to attract birds and butterflies. More than half of the site’s landscaped areas will be accessible to the public.
“We want to create places that are comfortable, where people want to be and are healthy,” said SOM design principal Nic Medrano at a press conference Thursday, adding that all occupants will be able to “access nature” within “three or four floors.”
The firm also said that 8 Shenton Way will be among Asia’s “most sustainable” skyscrapers. The 305-meter-tall (1,001-foot) tower will, once in operation, consume 55% less energy than is required to achieve the local government’s highest sustainability rating, the architects said. SOM design partner Mustafa Abadan said energy savings will be achieved through a combination of approaches, including a facade made from terracotta, reinforced bamboo and heat-efficient glass. Horizontal and vertical fins running along the tower’s exterior will meanwhile deflect sunlight, helping to keep the structure cool in Singapore’s tropical climate.
